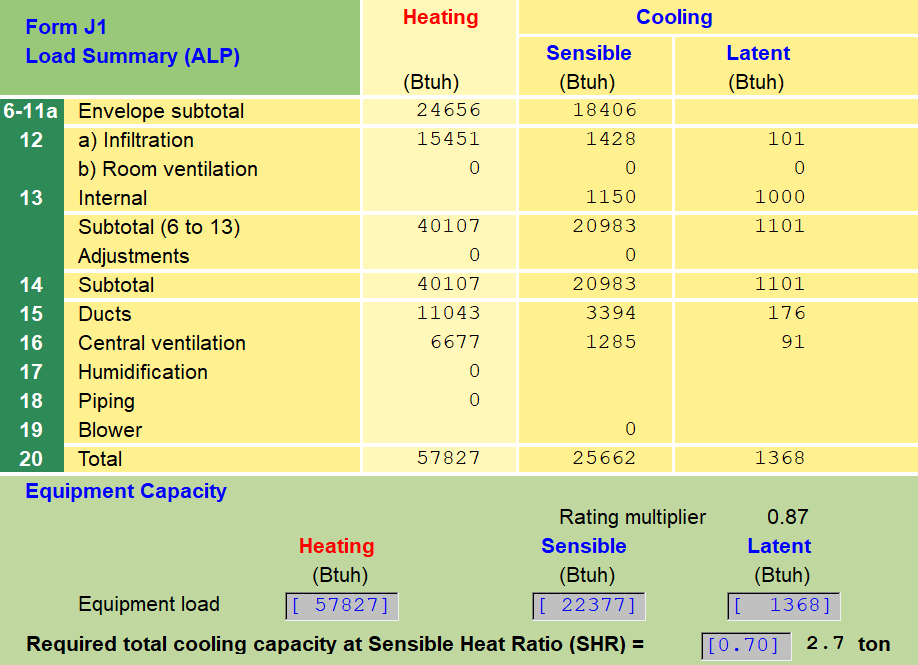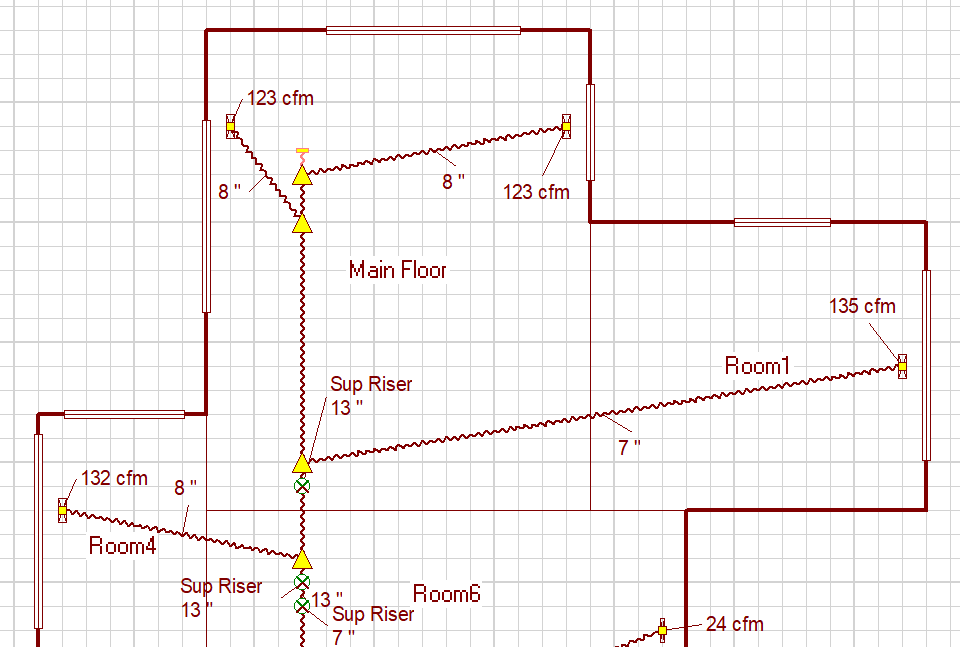High Performance HVAC Installations for New Construction in Western Washington
Tired of unreliable HVAC contractors? We are passionate about providing efficient, professional results for general contractors. Below you’ll find an outline of our process for HVAC design and installation services for new builds.
Phase 1 – Load calculation – Manual J
Every project we complete begins with a thorough Manual J load calculation via Wrightsoft. While often skipped or only given a cursory glance, this is the most critical part of the process. Modern custom homes often contain unique configurations, such as large areas of glazing that can profoundly impact the load requirements. For example, the inclusion skylights in a room can easily increase the cooling requirements by 50%.
The Manual J is required throughout Washington State, so every HVAC contract is already providing them, right? Technically, yes, it is required. In our experience, it’s almost never reviewed or checked by the code authorities. The code enforcement agencies are concerned with the physical installation of the ducting, line sets, etc. They are not focused on the sizing of the equipment. This makes sense, as it would require an equally exhaustive calculation to verify the calculation in question.
Minimizing customer complaints and legal action
Our first priority in performing an accurate load calculation is to provide a comfortable environment to the homeowners. However, a manual J also provides a legal protection for the contractor. A manual J provides clear documentation of the design of the HVAC install. If the homebuyer complains in the future about inadequate heating or cooling, the contractor is protected. The load calculation proves the sizing of the equipment followed the code required methodology.
In our experience, if a contractor is diligent enough to work with an HVAC specialist who performs a load calculation, they’re likely already providing high level contracting throughout the other aspects of the homebuilding process.
Phase 2 – Duct design
During the duct design process (manual D) we take the heating and cooling requirements for each zone/room and determine the size of ducts required to provide the necessary air flow. The calculation is done within the load calculation software and often produces surprising results. There are few good ‘rule of thumb’ calculations to apply here.
These calculations are best done before framing is completed, as the duct size may dictate larger inter-floor chases and risers. This is by far the single largest driver of homeowner complaints. The upstairs is uncomfortably warm during summer months, due to the inadequate size of duct servicing the upper portions of the home. This is why we greatly prefer to get involved prior to framing completion. It allows us to interact with the GC and framing crew to ensure we have adequate space for ducting.
Phase 3 – Manual S / equipment selection


